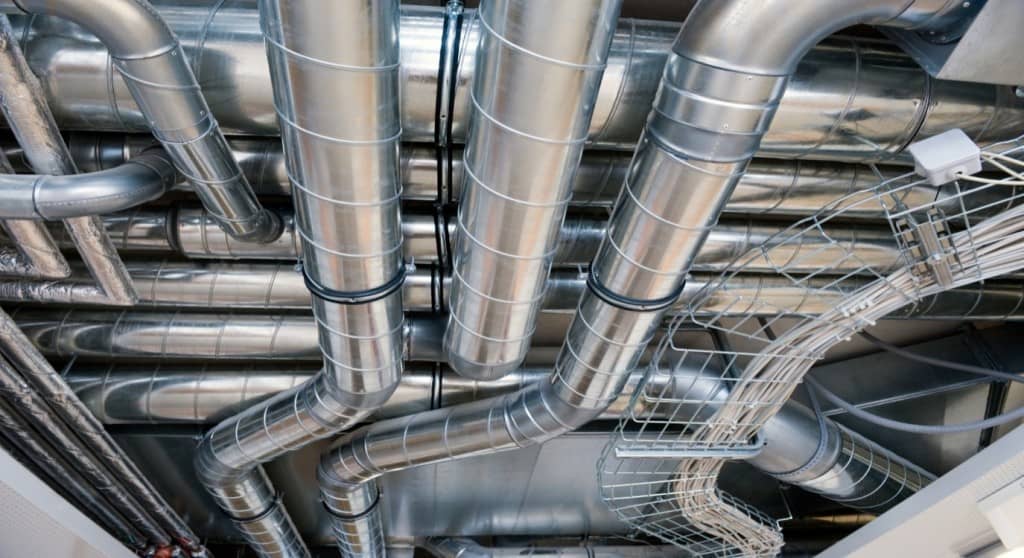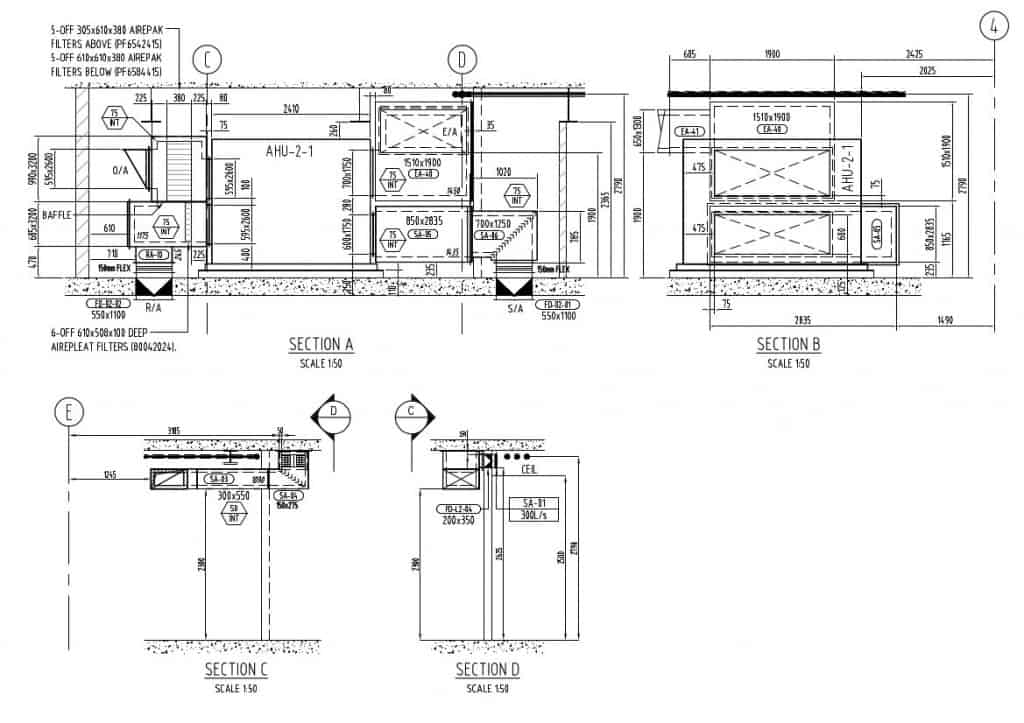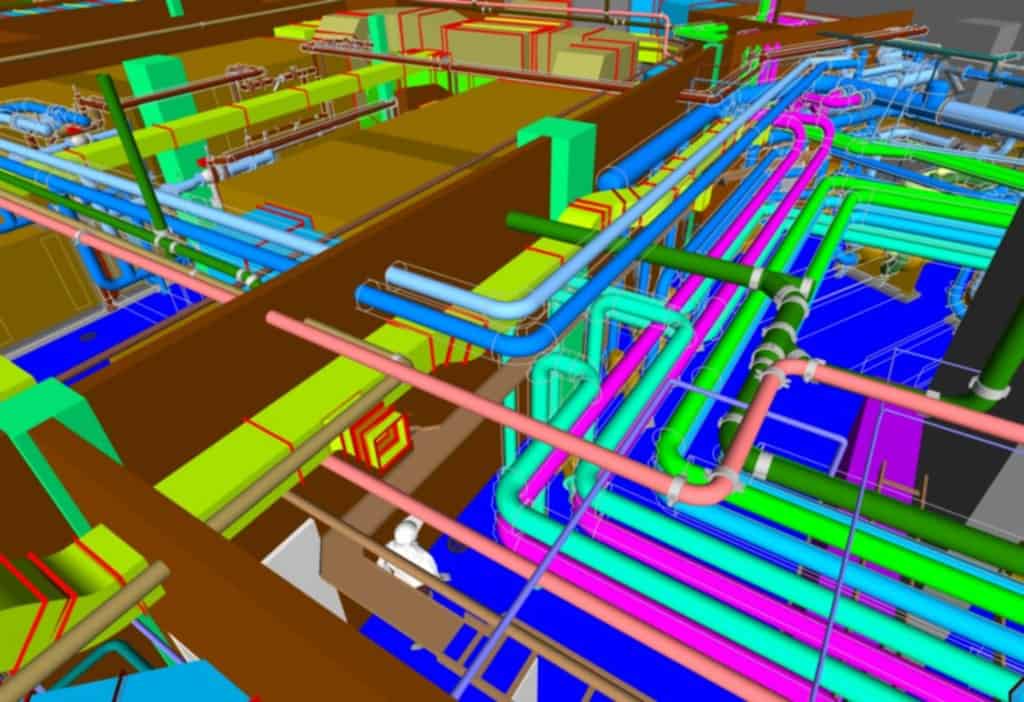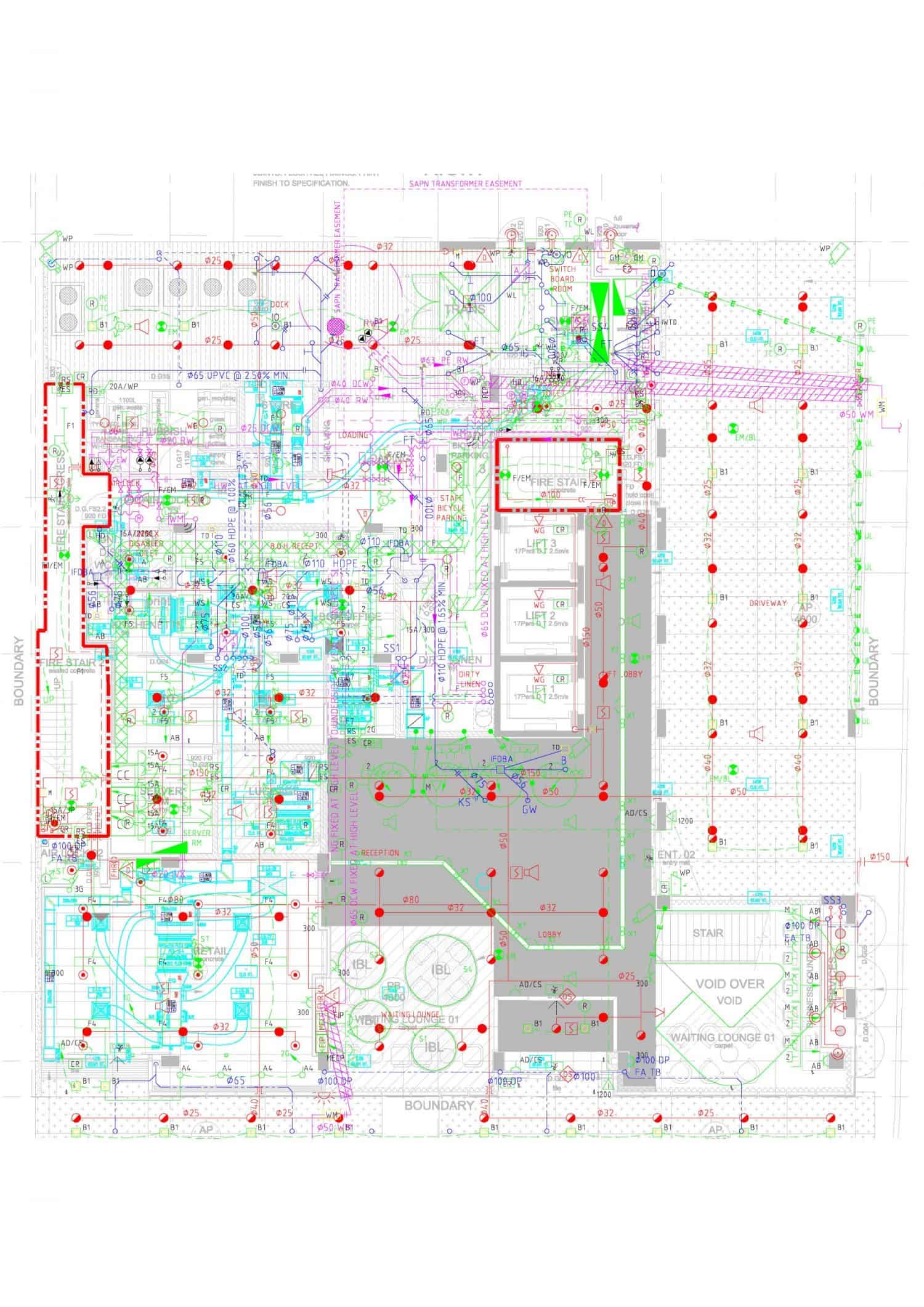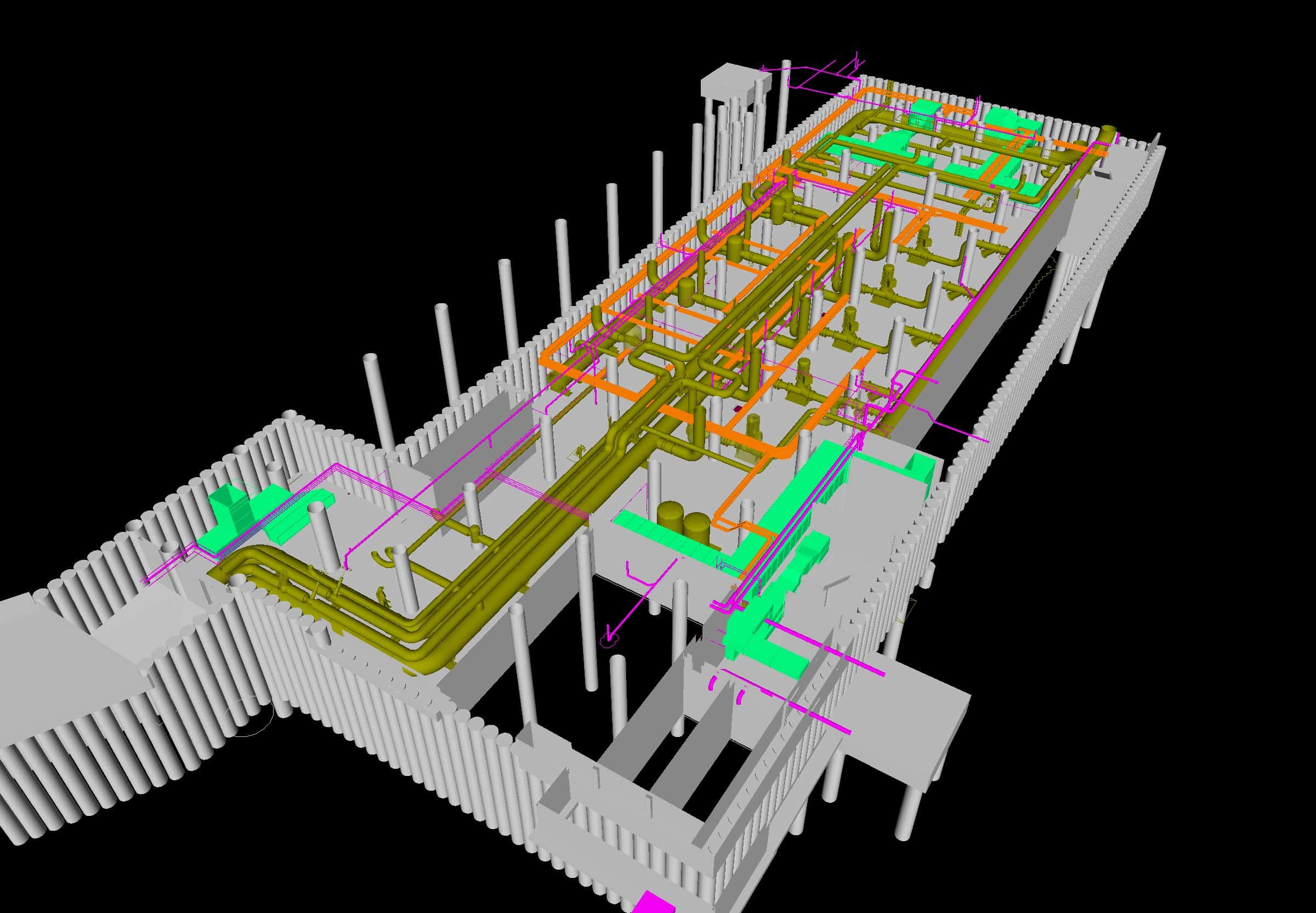Combined 2D & 3D MEP Coordination Drawing Services
Full project service (both 2D and 3D) coordination is an essential part of any cost-effective contract. The service coordination process should begin prior to the tender stage with consulting engineers and architects, but this is often ignored or given low priority due to financial and time constraints.
Service coordination helps to avoid clashes with individual services and the building structure. If it is carried out before installation work begins, it saves both time and money on any project. However, individual trades often fail to recognise the importance of producing workshop drawings. This being the case, combined services drawings ensure that all coordination issues are resolved prior to installation. This service can be provided in either 2D or 3D.
The production of combined services coordination drawings (plans and sections) locates each service in two/three dimensions and helps identify any clashes.
Once services are fully coordinated all builders’ work information can be added (slab and wall penetrations etc) and identified individually.
These drawings are produced with each service and associated notation on separate, easily identifiable layers making it a simple task to peel off individual services to form the basis of workshop installation drawings.
For more information on Combined Services Coordination call us on 02 9299 9999 or complete the form on this page.

